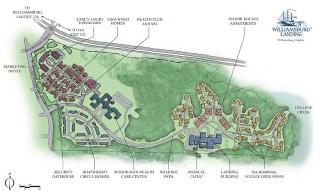
|
Dever Residence Westminster, Maryland
|
|
Schematic design for a, five bedroom, two story, 4,060 square foot residence located in rural Carroll County, Maryland. The client’s program called for a two family residence in which one side was to be occupied by a young family with children and the other side for an “in-law” suite. It was the client’s intent that the house look like a single family residence. Other amenities included; two garages, rear deck, front porch, stone entryway, clapboard siding with stone base, cedar shake roof, dormer windows, three fireplaces and “buddy” bath on second floor.. |
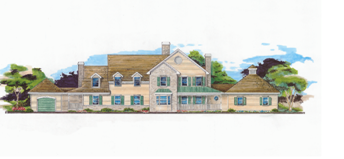
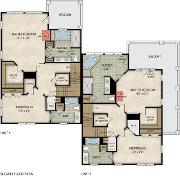
|
Chester River Landing Covell Communities, LLC Chestertown, Maryland
|
|
Award winning, 44 unit 3 story residential waterfront condominium project along the Chester River on Maryland’s Eastern Shore. Designed in the traditional style characteristic of historic Chestertown. Winner of the Bronze Metal in Community Design from the Brick Industry Association’s 2007 Brick Awards
|
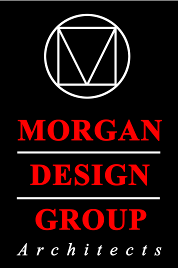
|
Morgan Design Group, Architect.
|
|
Your Project is Our Priority! |
|
Morgan Design Group, Architects |

|
This client favored the southern lowland style of architecture common to North and South Carolina. As such, a major design element featured a wide porch which wrapped around nearly the entire house. In addition, the roof pitch and the dormers helped reinforce this style. The first floor of 3,500 sf featured an open foyer opening into a combination living room / dining room. This space opened into a half curricular sunroom overlooking the rear yard. The bulk of the first floor was designed to promote flow from one space to the other and for entertainment. The second floor of 2,275 sf contained four bedrooms with full baths each and large walk-in closets, additional guest bedroom and a laundry room. A detached three car garage with connecting breezeway and loft space was also included.
|
|
Kelly Residence Lutherville, Maryland
|
|
Residential Portfolio |
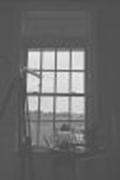

|
Onnen Residence Timonium, Maryland
|
|
This project consisted of a new 3 car garage addition with loft space for a future in-law suite, connected to the existing garage by a new mudroom/storage room. In addition the existing 700 square foot garage was converted into a recreation room. New porches and driveway pavers were added to connect the new structures with the existing house visually. The existing house was originally built in the 1930's and has been added on to through-out the years. The existing house was of stone veneer and slate roof construction with the previous additions being of wood construction with some stone applied. The new addition was to be wood construction with a stone base to match existing stone. The renovation consisted of removing the existing gypsum board ceiling and ceiling joists in the existing garage, and designing a heavy timber roof frame with bead board ceiling in its place. The recreation room was to have built-in bookcases a gas fireplace with television cabinet above, built-in bar, and space for a pool table. In place of the existing garage doors we designed triple windows to allow natural light into the room. The mudroom / storage addition was designed to provide access to the house from the courtyard, as well as, providing a place for storage of seasonal clothes. In addition, the mudroom contained a stairway to the loft above the new garage. The new 3 car garage was designed to house three vehicles as well as work counters and storage cabinets around perimeter.
|
|
Gibsons Grant Townhomes Covell Communities Gibson’s Island, Maryland
|
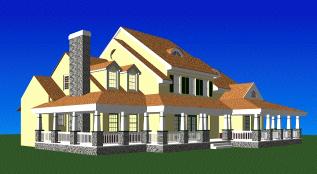
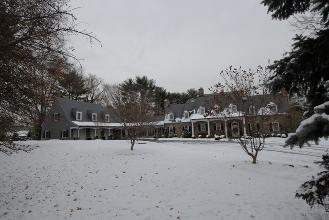
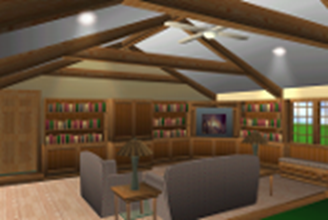
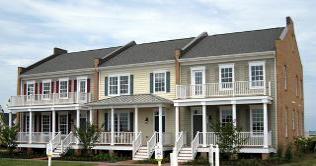
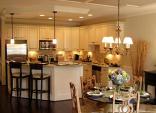

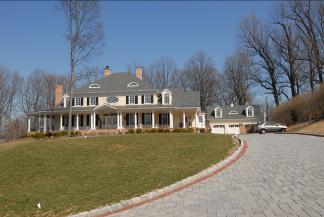
|
Kelly Residence (2) Lutherville, Maryland
|
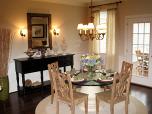
|
An award winning 20 unit luxury townhomes on Maryland's’ Easter Shore. 3-4 bedrooms Amenities include: 2.5 -3.5 baths 2 car garage Private rear deck Elegant front elevations with a variety of optional porch elements Available with traditional or 1st floor Master Suites 9' ceilings on all levels Granite countertops and hardwood flooring in foyer, powder room and kitchen Approximately 2,050 square feet Handsomely priced from the upper $300's
|
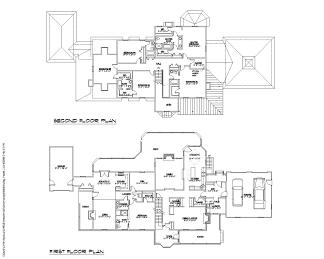
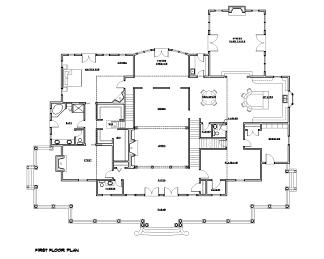
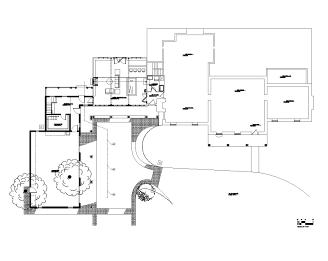
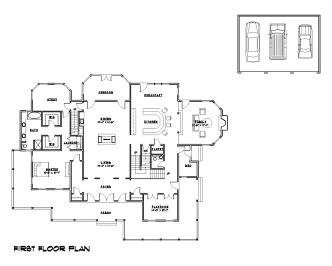
|
Custom design for a 5,200 sf, two story single family, 5 bedroom home in Baltimore County, Maryland. Designed in the “Southern Living” style. Features included; a wrap-a-round porch, large foyer, formal living room, family room, large eat-in kitchen and a sunken media room. Two staircases were provided for easy access to bedrooms and kitchen. A three car detached garage was also included. |
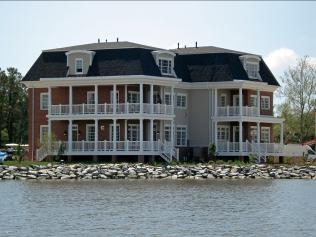
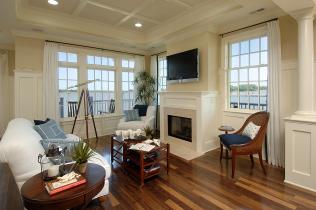
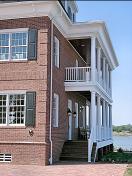
|
Another aspect of our experience and capabilities is construction administration. Like many of our projects, on this project we were involved in the construction phase. This included dealing with field conditions and periodic visits to the job site to confirm the contractor’s compliance with the plans and specifications. This project included a three-car garage addition to a Georgian Colonial residence in Howard County. Interior spaces included an enclosed breeze-way connection to the existing house and a studio apartment or Office above the garage. A laundry and bath were provided in the connector breeze-way. One of the challenges of this project was how to distribute the heating and air conditioning to each space since the laundry and bath was to be used by the Boyer’s, and the Apartment above the garage could be rented to a separate tenant. The existing house did not have the capacity to handle the laundry and bath area so we used a two-zone modulating damper system which allowed up to four zones from one air handling unit. Another challenge was that the angled layout of the garage addition presented a water drainage concern form the rear yard as the existing grade sloped slightly toward the existing house. A surface drain in the patio and underground drain piping to outfall at the front solved the problem. Exterior materials used were sand molded brick to match the existing house, beaded clapboard vinyl siding and cement-fiber roof shingles to emulate the existing slate roof. A pair of curved brick gateposts with lanterns at the driveway where also part of the project. |
|
Boyer Residence Glenwood, Maryland
|
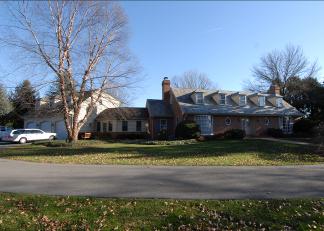
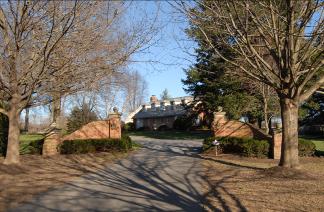
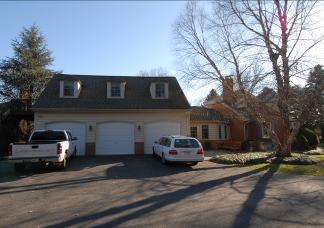

|
The Heritage at Brentwood Continuing Care Retirement Facility De Moines. Iowa
|

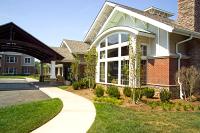
|
Associate architect with CSD for senior independent living community consisting of (2) 2 story garden villa condos and multiple one story villas surrounding site. Garden Villas consisted of (8) 1,700 sq sf. Units, 4 per floor. Each unit has 2 bedrooms ,den, full kitchen 2 ½ baths, dining room, living room, a screened-in porch, and covered walkways to detached garages. Construction is wood frame, with vinyl siding, stucco, stone veneer and asphalt shingle roofs. Part of a Continuing Care Retirement Community (CCRC). The project also included 2,557 sq ft. independent living Villas. Multiple units surrounding site. Includes 2 bedrooms, den, 2 ½ baths, living room, dining, full kitchen, screened porch, attached 2 car garage. 3 different floor plans elevations were offered. MDG was responsible for Design Development and Construction Document phases.
|
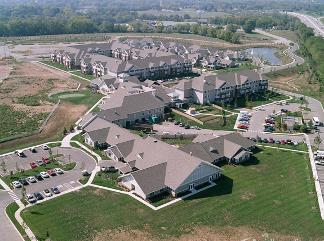
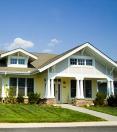

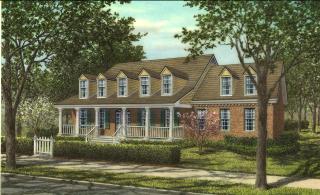
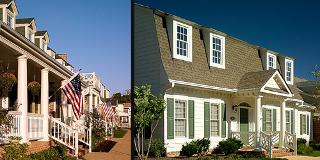
|
Williamsburg Landing Senior Independent Living Williamsburg, Virginia
|
|
Associate architect with CSD for a new senior independent living community as part of a CCRC, consisting of 22 individual and duplex units. Inspired by the rich history of nearby colonial Williamsburg, the units are designed to emulate the architectural style of 18th Century. Construction is wood frame, with vinyl clapboard siding, architectural shingles to provide the look of wood shakes, and double hung windows with true divided lites. MDG was responsible for Design Development and Construction Document phases. Construction Cost: $6.6 million Voted best retirement community in Williamsburg area, 2007, 2008, 2009, 2010, 2011.
|
