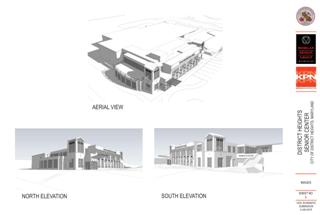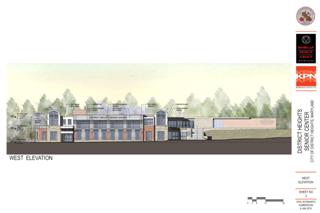
|
Gibsons Grant Covell Communities Gibson Island, Maryland
|
|
Phase One of a multi-phase residential community on Gibson’s Island, along Maryland’s Chesapeake Bay. Homes included 2,400—2,600 sq. ft. of living space on two levels, with two car garage and a variety of option including covered porch, deck, balconies, gourmet kitchens, gas fireplaces and elevators for handicapped accessibility, brick foundations and cement-fiber siding. Awards: 2009 Maryland—Capital Building Industry. Gala Award, Best Townhome Design 2009 Green Community |
|
City of District Heights Senior Center District Heithts, Maryland
|
|
A new two story, 10,000 sf senior activity center addition to existing municipal building featuring multi-purpose rooms, exercise room, arts & crafts, café / lounge, wellness center, outdoor balcony and dining area. Materials include; stone & brick veneer, metal panels, standing seam metal roof and stucco. KPN participated as an associated architect.
|
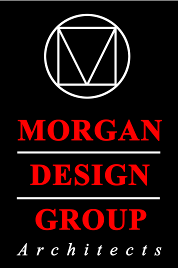
|
Morgan Design Group, Architect.
|
|
Your Project is Our Priority! |
|
Morgan Design Group, Architects |

|
On the Drawing Board |
|
As part of an Indefinite Delivery Quantity (IDQ) / Open End Contract, MDG provided architectural and engineering services for the expansion of the existing district court building in Snow Hill, Maryland. (Worchester County)
Project scope included expansion of the existing Lobby, Waiting and Clerk areas to accommodate new X-Ray Scanners and Metal Detectors to increase security and to expand waiting capacity. The additions was constructed to be architecturally compatible with the existing which included matching brick, windows, roof and portico. ADA Parking spaces were modified and new parking calculations were required for zoning approval.
We completed several projects for this client. |
|
Snow Hill District Court State of Maryland Judiciary Snow Hill, Maryland
|
|
Current Projects Portfolio |

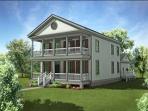
|
Hurley Beach House Tom & Lisa Hurley Corova Beach, North Carolina
|
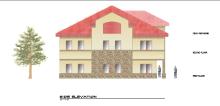
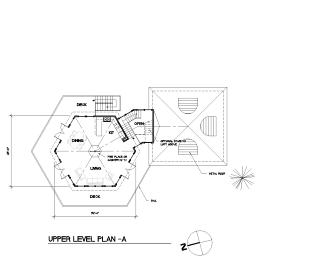
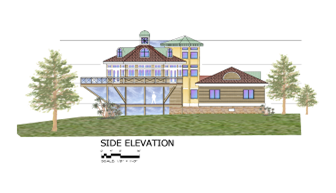
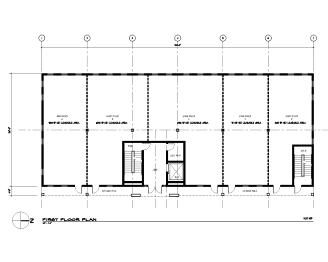
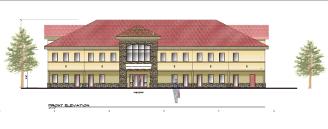
|
Serra Medical Office Bldg John Serra Westminster, Maryland
|
|
A new 1,500 sq. ft. multi-level beach house in the contemporary “St. Michaels Lighthouse” style on a small lot overlooking the Carolina Intercostal Waterway at Corova Beach. Program included: two bedrooms, bath, recreation room on lower level while on the kitchen, living room was placed on the upper level with ample windows to maximize the views of the waterway. |
|
A new two story, 12.ooo sq. ft. shell office building for medical offices adjacent to Westminster Ridge Assisted Living Facility. Exterior materials were to reflect the adjacent building and included stone base and entry tower, red standing seam roofing and stucco wall finish. |
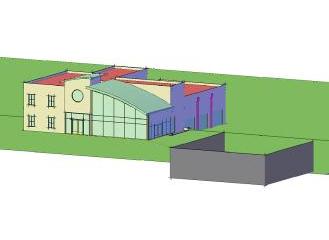
|
Classic Motors Westminster, Maryland
|
|
A new 6,300 sq. ft. Two story used car auto dealership with two car showroom and 3 car repair bay. Other spaces included; service office, sales offices, detail bay, mezzanine offices overlooking showroom. Exterior materials included; split face decorative block, curved standing seam metal roof, glass storefront and stucco wall accents. |


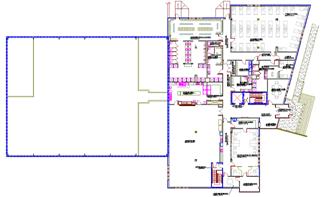
|
Brookville Service Park Montgomery Co. Government Silver Spring, Maryland
|
|
This project included a two part redesign of the existing Brookville Road Service Depot. The 17 acre site was physically decrepit, undersized and was a functionally out-moded facility. Some of the challenges included topography, traffic circulation, operational inefficiencies and building in disrepair or no longer functional for their intended use. The facility is used by several county agencies including the Division of Highway Services and the Division of Fleet Management. Fundamentally, the project included a Transit Bus depot and a Highway maintenance depot. Part One included a new access road to the bus depot, improved stormwater management, improved site lighting, new and expanded bus parking and architectural improvements to Building D. Part Two included demolition of the existing administration and maintenance buildings and construction of a new 15,000 sf administration / maintenance building , 48 new covered storage slips, 9 new vehicle service bays,, relocation of the fueling station and parking improvements. |

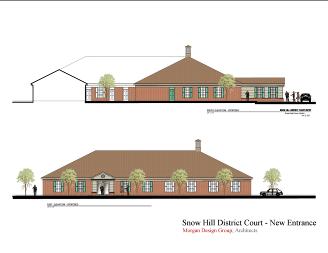
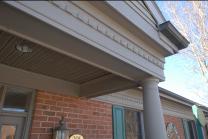
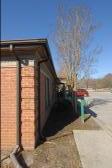


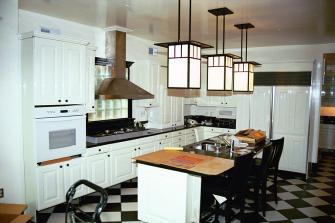

|
Major renovation and addition to a three story, 4,800 square foot Federal Style Residence in the historic Roland Park area of Baltimore City. The owner's desire was to completely renovate the house's interior and to add a new kitchen, bedroom and porch on the rear. This was to be done while preserving the historic look of the front facade. The Roland Park Neighborhood Association has strict requirements in terms of preserving the original architecture of the houses in the neighborhood, and therefore, we had to work closely with them to get approval on all exterior elements of the new design. The project scope entailed complete interior renovation, which included removal of all paint and wall covering down to the bare wood and plaster, complete electrical re-wiring, new plumbing and fixtures, adding bathrooms and a new modern "Seimatic" Kitchen. New interior lighting was designed to fit the mood and function of each room. Exterior work included removal of all paint and repainting all exterior surfaces, replacement of windows, repair of stone foundation and new construction for the kitchen and bedroom. The structure sits on a small steeply sloped lot and therefore extensive terracing and retaining walls in the landscape was necessary. We removed a garage which sat into the steep bank and saved a mature Dogwood tree which was growing into the garage structure. The client was very particular about quality. Therefore, we worked closely with them and material suppliers to specify the correct materials, equipment, and products. In particular, one of our tasks was to provide the quietest HVAC system possible. |
|
Podles Residence Baltimore, Maryland
|
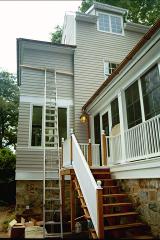
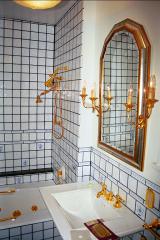
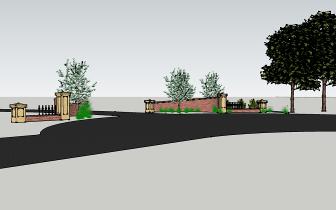
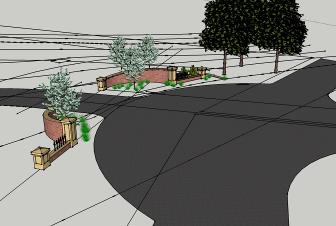
|
Lavani Residence Gatepost Concept Howard County, MD
Baltimore, Maryland
|
|
Along with an extensive renovation of a 11,000 sf house which sat vacant for several years, MDG was asked to provide concept designs for a new gatepost at the driveway entrance. The design consisted of a curved brick wall which sloped toward the center and flanked by limestone pilasters and a rough iron fencing atop a low brick wall. Planting included Dogwood ornamental trees with native low grasses below. |
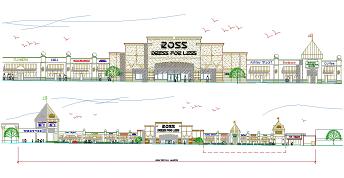
|
Westview Mall Renovations Baltimore, Maryland
|
|
Renovation to a 440,000 square foot regional shopping mall. The renovation consisted of demolition of the front half of the mall. This was done in three phases to allow for continued access and use of selected retail spaces. The work consisted of a new unified front facade to all retail spaces, interior renovation and additions for two anchor stores, “Ross Dress for Less” and “Pier One Imports”. Materials used are stucco, split face decorative block, standing seam metal roofs and painted metal trim. Project issues also included new drainage patterns for the site, increased parking and meeting a tight construction schedule through a “fast-track” construction process |
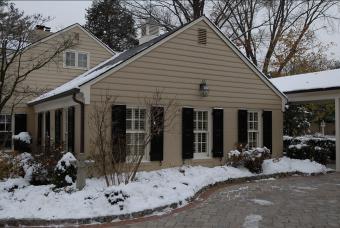
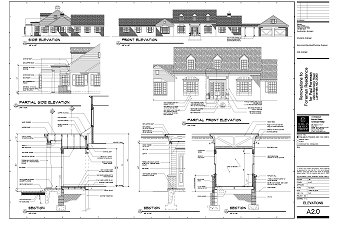
|
Foreman Residence Baltimore, Maryland
|
|
New entry and front facade design to existing traditional style home in Baltimore County. Design features include; new bay windows with copper roof, new entry foyer with Doric columns and pediment, various interior finish modifications to accommodate new design. |
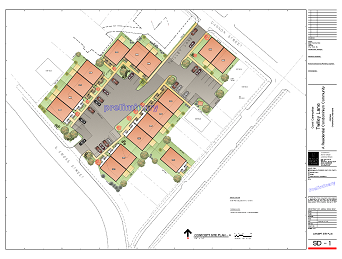
|
Twilley Lane Townhomes Chestertown, Maryland
|
|
Concept design for a new infill residential development in historic Chestertown. Design consisted of 16 two story duplex residential rental units. Construction Cost: $10 million (est)
|
|
Chester River Landing Covell Communities, LLC Chestertown, Maryland
|


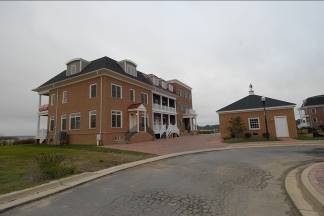

|
Award winning, 44 unit 3 story residential waterfront condominium project along the Chester River on Maryland’s Eastern Shore. Designed in the traditional style characteristic of historic Chestertown. Winner of the Bronze Metal in Community Design from the Brick Industry Association’s 2007 Brick Awards
|
