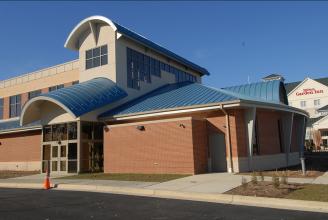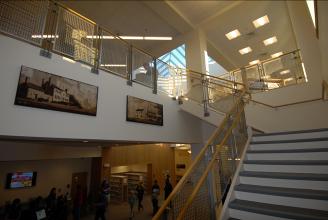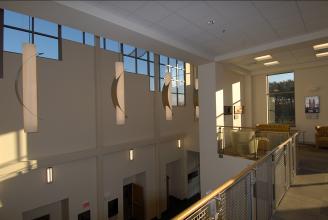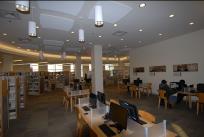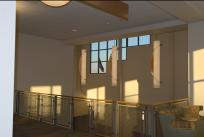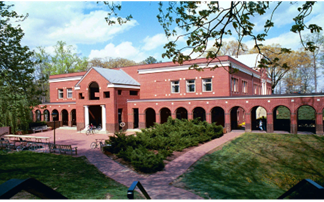


|
Morgan Design Group, Architect.
|
|
Your Project is Our Priority! |
|
Morgan Design Group, Architects |

|
Commercial Portfolio |
|
The new Waldorf West Library will be a two story, 30,000 sf state-of-the– art, multi-function public library to serve the needs of a diverse community in Southern Maryland. It will serve programs for children, their parents and other adults as will. It will create an environment which allows full participation in the “digital World”. Programmed spaces include: Multi-Purpose Meeting Rooms, Children's Area, Circulation Desk, New Releases, Knowledge Center, Teen Central, Vending / Café, Study / Tutor Rooms, Reading areas through-out. The library will house 30,000 volumes of various media. Construction Cost: $7.8 Million |
|
Waldorf West Library Charles Co. Government Waldorf, Maryland
|
|
Carroll Community College Library / Academic Bldg. Renovation & Addition Westminster, Maryland
|
|
A 10,000 sq. ft. interior renovation to existing Library, Academic and Administration building. Program included modified classrooms, meeting rooms, reading rooms, faculty offices, Registrar's Office, and TV Broadcast Studio. Project also included a 1,200 sq. ft. Computer Room addition. Construction Cost: $500,000 |
|
Hampstead American Legion Expansion Hampstead, Maryland
|
|
12,000 sf social hall addition and 6,000 sf interior renovation to existing facility. Program included; main dining hall, kitchen, lobby, offices, toilet rooms, coat room, storage and lounge. Construction Cost: $950,000
|
|
Hunt Valley Animal Hospital Hunt Valley, Maryland
|
|
Renovation and addition to an existing 6,000 sf animal hospital totaling 17,000 sf. A major program requirement was to reduce the noise level from the existing dog kennel as there was a hotel on the neighboring property. Other program spaces included: reception, exam areas, surgery suite, offices and equipment storage. Construction Cost: $860,000 |
|
Oakcrest Village Assisted Living Towson, Maryland
|
|
Associate Architect to CSD. Responsible for preparation of complete construction documents for a 60,000 sf, four story, 120 bed Assisted Living Facility for senior citizens. This project is one of many buildings within a single CCRC. Program included private and semi-private living units, dining hall, recreation/activity rooms, lounges, nourishment stations, nurse's stations, outdoor patio and typical ancillary areas. As part of this project, our work also included preparation of complete design development and construction documents for a 42,000 sf., 250 bed, three story skilled nursing facility for seniors. Construction Cost: $4.2 million |
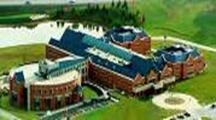


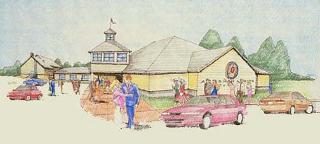


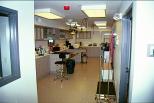

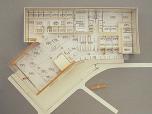
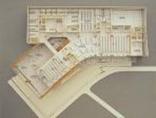
|
Chesapeake College Library Wye Mills, Maryland
|
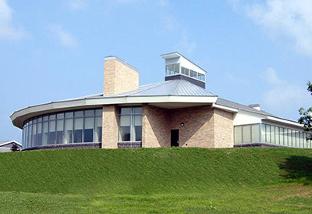
|
Garrett Community College Library Addition McHenry, Maryland
|
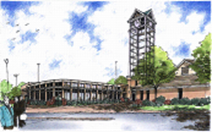
|
Mary Washington College Student Union / Dining Hall Fredericksburg, Virginia
|
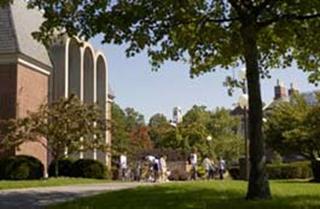
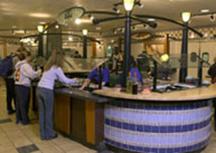
|
Bucknell University Student Union / Dining Hall Lewisburg, Pennsylvania
|

|
Associated Architect to CSD for completion of Construction Documents for a 2-story 45,000 sf Learning Resource Center with Library, Open and Private Study Areas, Admin. Office Spaces, Conference / Seminar Space, Classrooms, Lounge and Cyber Café. Construction consisted of glazed 2-story curved curtain wall with solar screens and tinted glass. Other exterior facades are brick veneer on steel frame to match adjacent buildings. Conference / Seminar Rooms and Classrooms have movable partitions and projection screens with ceiling mounted projectors. Power and data communication cabling are via wire duct system located under the slab encased in concrete. Other design features included: graphic display wall at the main entry, outdoor terrace for ceremonial functions, such as commencement, a monumental slate stair in center of main volume, an open 2-story public space, and Furniture, Fixtures, and Equipment (FF&E) Layout. Construction Cost: $9 million |

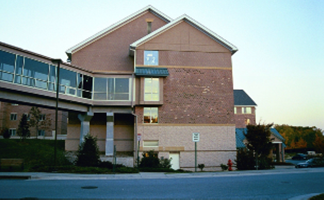
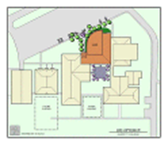
|
Associate architect with CS&D for a new, single story, 20,500 sf Learning Resource Center (LRC) and multi-purpose activity building addition the the existing library at Garrett Community College. Program included; Main Reading Room / Stacks, Testing Labs, Workrooms, various Classrooms, Reference Area, Administrative Offices, Lounge, Food Court and public restrooms. Construction consisted of steel frame with masonry and glass curtain walls, slab on grade and metal roof.
Construction Cost: $3 million |
|
Complete design and construction documents for the renovation and addition to Mary Washington College Eagle's Nest Dining Hall and Food Court. The project comprised a 1,600 square foot food court and servery area, a 2,400 square foot dining hall, and a 1,400 square foot kitchen. Scope of the work included replacing all finishes, a new ceiling, re-arrangement of the kitchen equipment to accommodate the higher volume of student dining, all new servery line with counters and display cased and adding additional doors to the exterior patio. Special design issues were capturing views to the patio and limited ceiling heights due to utilities above. Also included were seating layout and food service equipment schedule. |
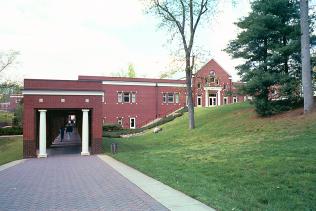
|
Complete interior renovation to the Bison Café dining facility and student union building. |

|
14,000 sq. ft. public works facility for Montgomery County, Maryland. This facility is used to install and repair sirens and two-way radios in Police, Fire and Public Works vehicles. Program included administrative areas, five bay service area with 20 ft. ceiling, conference rooms, electronic repair rooms , training rooms and parts storage. Construction Cost: $2.5 Million |
|
Radio Repair Facility Montgomery Co. Government Derwood, Maryland
|
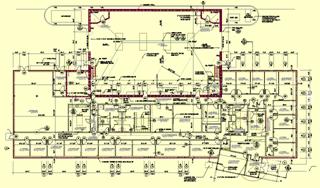
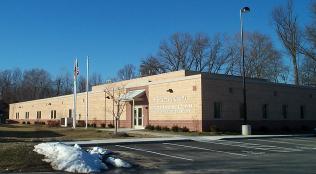
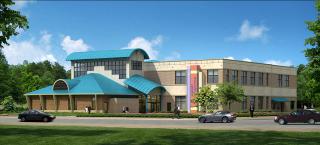

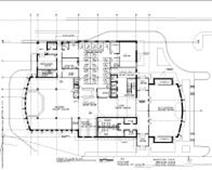

|
52,000 sf, three story vertical addition to the existing four story building at Good Samaritan Hospital with capabilities for a future 5th floor addition. The major purpose of this addition was to expand the orthopedic and Joint Replacement services at the hospital know as “JointEXPerience”. Programmed spaces included; pre-admission testing, surgical suites, recovery suite, 42 private and semi-private patient rooms, central nurses stations and typical ancillary support spaces. Construction consisted of structural steel frame, composite metal deck & concrete floors and aluminum glazed curtain wall system. MDG was an associated architect with CD&D on this project. |
|
Good Samaritan Hospital E. D. Vertical Expansion Orthopedic & Joint Replacement Baltimore, Maryland
|




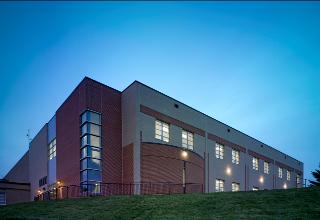
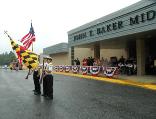

|
John T. Baker Middle School Addition Damascus, Maryland
|
|
Interior renovation and addition to 85,000 elementary school. Project components consisted of additional classrooms, new music and art rooms, new computer room, and new applied technology center. Additional aspects of the project included locating additional restrooms to serve the new and renovated spaces and providing related secondary spaces, such as utility rooms and storage spaces. Construction Cost: $10 million
|
